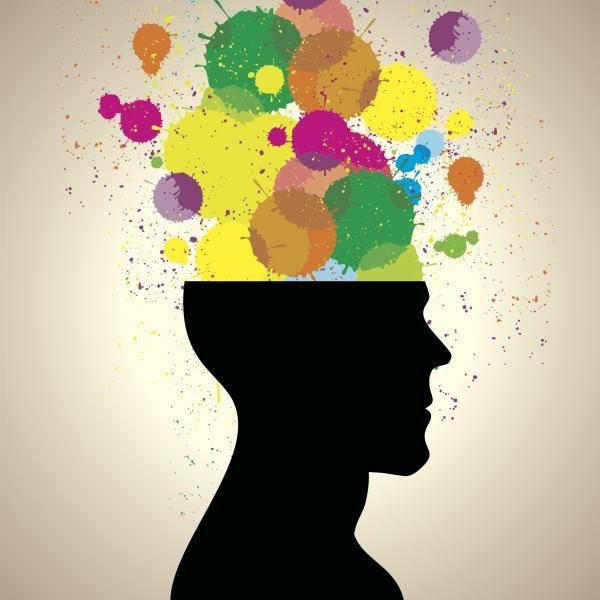The easiest way to visualize a design project is to make a schematic sketch on paper. Typically, designers resort to it during the discussion of the project with their customers. But this image gives only a general idea of the shape of the objects and their location in space.
The most obvious and modern way is 3D modeling of interior on a computer using the three-dimensional graphics.
This process is also called ‘rendering’. The basic premises are shown from a certain angle, or the same room can be portrayed from different angles. These images are necessary not only for the customer. They are attached to the design project and help to the repair team to understand the work points and goals.
A panoramic visualization of the design project is also applied. This is a more complex way to inspect the premises from all sides, turning the virtual camera on the monitor. On request of the client, the company also can develop animation programs, which show an object in the dynamics.
Features of 3D Visualization of the Interior
By means of 3D visualization of the interior from Vrender.com, designer demonstrates all his or her ideas to the client. For client, it is easier to make adjustments, to adopt the final decision and to approve the design project.
Three-dimensional graphics is clearer than any layout or drawing, as it is clear even to the nonprofessionals. A computer program transfers the form and color of objects, the texture of materials, transparency and gloss of the surfaces.
3D Max Studio is a titan and ‘monster’ of 3D visualization of everything! Interiors, exteriors, furniture, mechanical parts, animation and many other things can be done in this software. But this program is not easy to master, it requires serious computer power and time (very long time)! If the visualized scene is replete with variety of objects (interior or exterior), and the computer is not the most powerful, the visualization (rendering) can last for long hours or even days. But the result will justify itself totally, especially with proper settings. 3D Max has many plug-ins and add-ons on the Internet, not mentioning the libraries. So if you decide to closely engage in 3D visualization, it is necessary to examine this program. Yes, in Max (3D max) is it very difficult to draw – it has been designed simply not for this!
The future lighting is also modeled: power and color temperature of the lamps, the degree of dispersion and so on. The designer can present two variants of the project: enlighten with the electric light and during the daylight.
The designer operates the specific parameters and that guarantees the accuracy of calculations. Modern technologies allow to receive photorealistic images in the shortest possible time – less than in a day.
